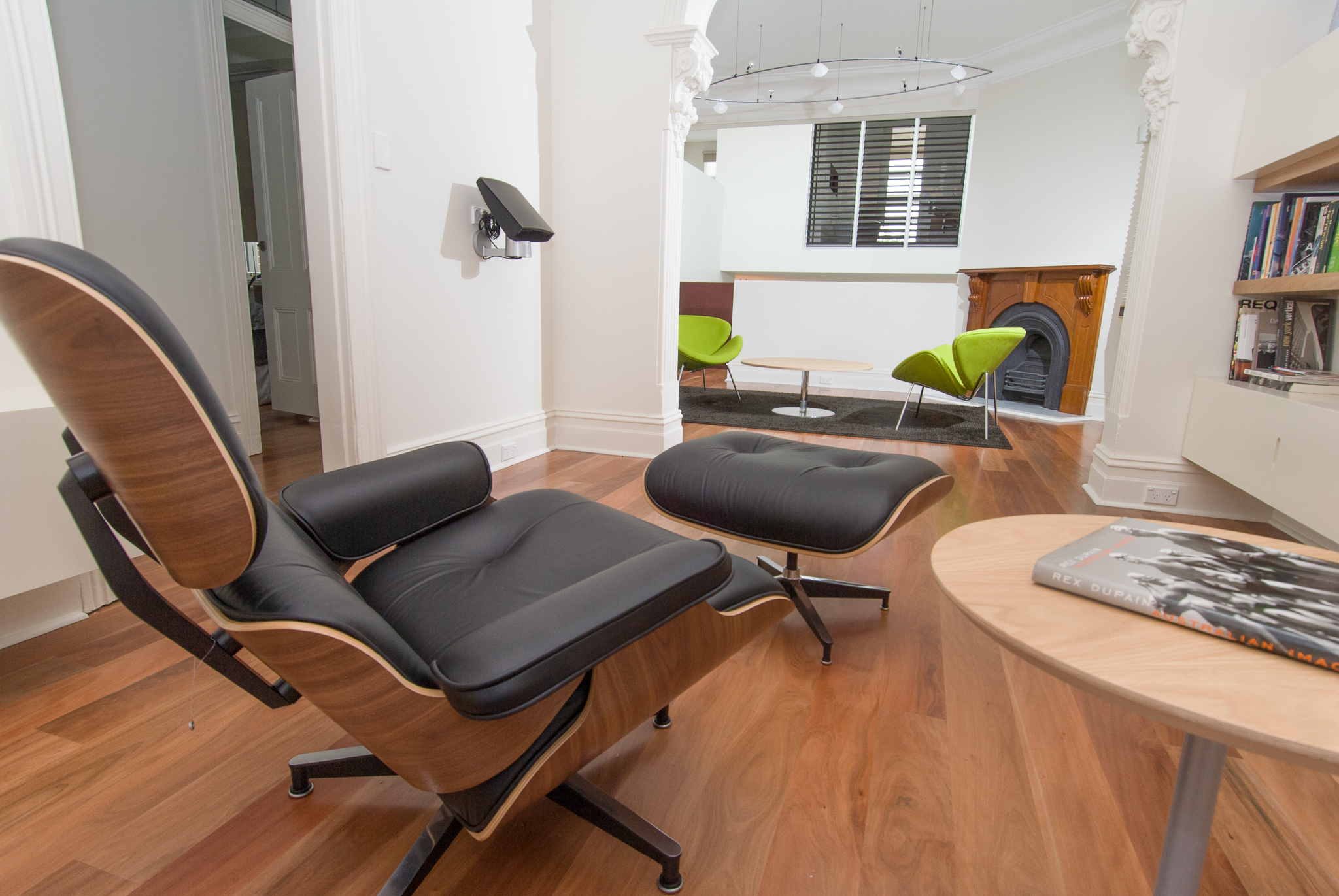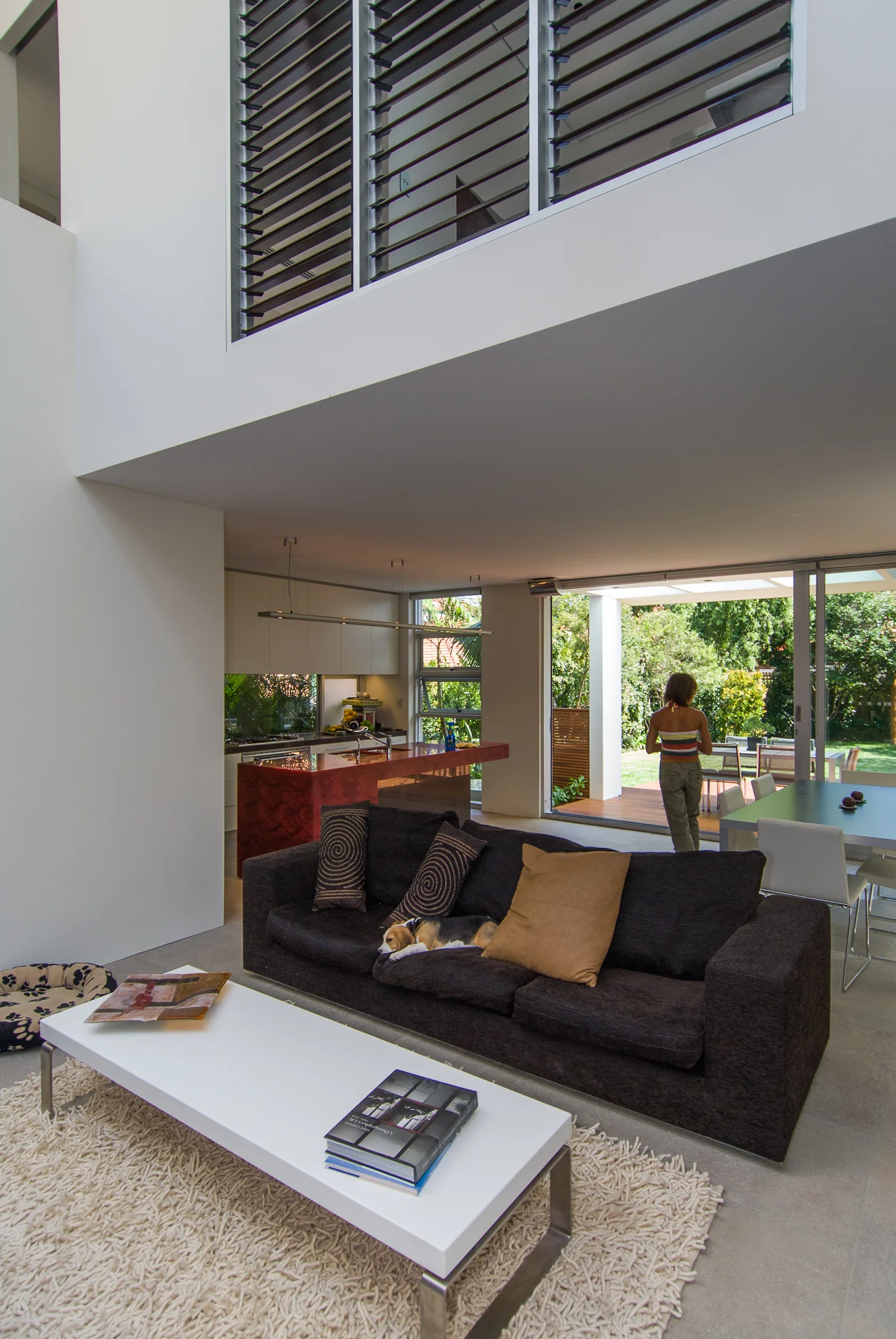Waverley
Major alternations and additions, converting a crammed four bedroom family home into a luxuriously proportioned two bedroom, study, library and open living space residence. The transformation involved opening up of spaces and voids, and creative use of skylights to provide abundant natural light to all areas. The design included detailed interior, joinery and lighting design.
Principle Photography: Jason Davis
























